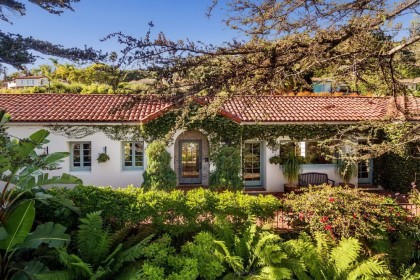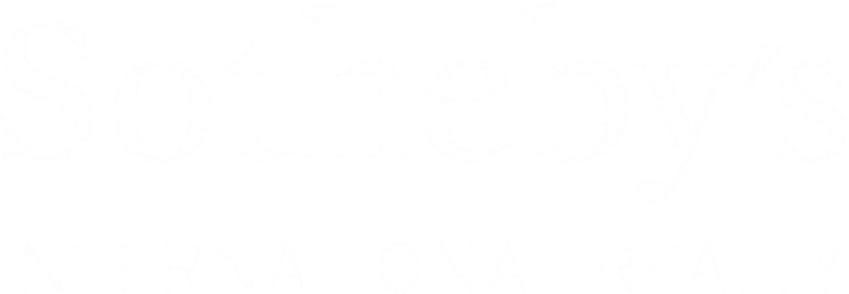Riviera Spanish Colonial Revival Estate ~ 1420 Alameda Padre Serra ~ Santa Barbara ~ $3,495,000

- Price: $3,495,000
- Bedrooms: 4
- Bathrooms: 4
- Type: Residence
Built: 1925 Remodeled
Lot Size: .50 Acres
APN: 019-193-011
Note: See the Aerial Video below
This Vintage single level Spanish Colonial Revival Estate, originally built in approximately 1925, is a rare Riviera Jewel framed by old cypress trees, lush plantings and an assortment of botanical gardens. The Estate has been completely renovated to capture an outstanding blend of traditional design with luxurious, modern innovations for today’s lifestyle. The home is accented with many elegant features including; four spacious bedrooms, four en-suite baths, custom fireplace by renowned tile maker Batchelder, hardwood floors, coved ceilings, gourmet kitchen, game room, art studio / gym and stunning ocean, island, harbor and city views.
Entry Foyer 9.10x11 Dramatic exterior wrought iron gates lead you to the spacious front entrance foyer with hardwood floors, entry closet and French doors to back patio and gardens
Living Room 18x25.2 Inviting room with hardwood floors, coved ceiling detailing, Batchelder designed fireplace, picture windows and French doors that capture the views and access the front and back gardens
Dining Room 14x20.11 Hardwood floors, coved ceiling detailing, two large picture windows access to kitchen service bar and breakfast room
Kitchen 12.7x17.7 Wonderful light and open fully equipped chefs gourmet kitchen with center island, granite countertops with tiled back splash, extensive cabinetry, hardwood floors, crown molding, custom lighting , 6x6.2 service pantry with wine refrigerator and storage, French doors to patio garden. Access to 11.7x14 back pantry room with wrap around windows and French door access to backyard. Direct passage to the 7.5x13.8 laundry room, art studio and garage
Breakfast Room 9.10x11 An extension of the kitchen, this wonderful room has hardwood floors, built-in corner hutch and French doors and windows to two tiled patios to enjoy the ocean, harbor and city views
Art Studio / Gym 9.5x18 Private retreat with large picture windows to view the gardens, ceiling fan, mirror wall with ballet bar, hardwood floors
Master Suite 14x18 Large picture window with direct ocean, harbor and City views, French door to front patio terrace, hardwood floors, built-in bookcases, woven window coverings, walk in closet and air conditioning
Master Bathroom 11.6x12.6 A relaxing spa experience with beautiful marble appointments, custom window coverings, heated floors, free standing claw foot tub with French doors to open and enjoy the views and ocean breeze, spacious walk-in shower, marble top vanity with built-in mirrored medicine cabinets and additional
4.5x9 walk-in closet
Bedroom Suite 14x15.2 Warm and inviting room with hardwood floors, paned windows to capture the ocean views, large walk-in closet, en-suite tiled bath and air conditioning
Bedroom Suite 11.9x14.9 French door access to patio and garden, hardwood floors, paned windows, en-suite tiled bath and air conditioning
Bedroom Suite 10x11.3 Located off the kitchen wing of the home this room is currently used as a home office. Hardwood floors, paned windows, two closets. En-suite 5.9x5.9 full bath with free standing tub / shower, skylight and tile floors
Game Room 8.11x9 A fun versatile room located off the bedroom wing of the home with hardwood floors and arched windows to view the patio and gardens
Additional Features
- Five Guest Parking Spaces
- New Oversized Two-Car Garage with 6x9.5 workshop
- FAG heating system and Air Conditioning for Bedroom Wing
- Underground service utilities
- New wiring and insulation
- Security System
- Hardwood Floors
- Garden fountains and lighting
- Expansive tiled patios and view terraces
- Potted Fruit trees and formal rose gardens
- Mature trees and specimen botanical gardens

Founded in 1976 to provide independent brokerages with a powerful marketing and referral program for luxury listings, the Sotheby's International Realty network was designed to connect the finest independent real estate companies to the most prestigious clientele in the world. Sotheby's International Realty Affiliates LLC is a subsidiary of Anywhere Real Estate Inc. (NYSE: HOUS), a global leader in real estate franchising and provider of real estate brokerage, relocation and settlement services. In February 2004, Realogy entered into a long-term strategic alliance with Sotheby's, the operator of the auction house. The agreement provided for the licensing of the Sotheby's International Realty name and the development of a full franchise system. Affiliations in the system are granted only to brokerages and individuals meeting strict qualifications. Sotheby's International Realty Affiliates LLC supports its affiliates with a host of operational, marketing, recruiting, educational and business development resources. Franchise affiliates also benefit from an association with the venerable Sotheby's auction house, established in 1744.
Copyright 2024 Barbara Koutnik - All Rights Reserved




