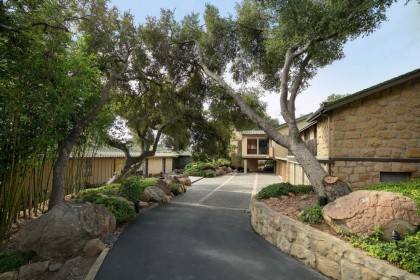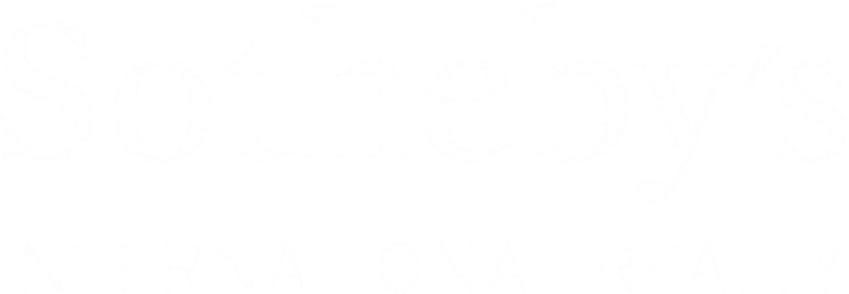Contemporary Estate ~ 365 El Cielito Road ~ Santa Barbara ~ $3,995,000

- Price: $3,995,000
- Bedrooms: 5 + Guest
- Bathrooms: 7 ½
- Type: Estate
- Style: Contemporary
Style: Contemporary Estate Bedrooms: Five + Guest Suite
APN: 021-082-005 Bathrooms: Seven Full & One Half
Age: Orig. 1953 Remodeled Acreage: 2.26 Acres
Entry Foyer - Spacious entrance with double doors, stone floors, three skylights and recessed lighting
Living Room – 23.7x22.1 This gracious room features large fireplace with marble surround, wood floors, crown molding, recessed lighting and walls of glass and sliding glass doors to exterior loggia patio and gardens. Unsurpassed ocean, island, coastline and mountain views
Dining Room – 23/3x13.8 Beamed ceiling, wood floors, unique mural wall panels, recessed light bars, built-in service bar, sliding glass doors to loggia patio and garden and corner floor to ceilings glass windows with views of the coastline, ocean and gardens. Passage to kitchen breakfast room.
Breakfast Room – 18.1x13 Wood floors, wrap around glass windows and sliding doors surround you, recessed lighting, corner built-in buffet and storage cabinetry and access to lovely garden patio
Kitchen – 23.5x15 Wood floors, large center island with gas cooktop and Char-Glo grill and bar seating, extensive wood cabinetry, marble countertops, recessed lighting, built-in desk work center. Views and access to patio to enjoy the gardens and views. Laundry room is located off the kitchen and Powder Bath with shower in central hallway
Family Room/Library - 25x19.5 This wonderful room has Stone floors, coved ceiling, fireplace, wrap around picture windows to enjoy the nature setting and Koi pond in the front gardens along with custom built-ins, bookcases and entertainment center with sound system. French door access to the side patio garden and passage to garages and upstairs.
Master Bedroom – 18.1x16.11 Private retreat with wood floors, walls of glass and sliding glass doors to ocean, garden view patios. The suite has an 18x17.7 Office/Dressing Area with built-in cabinetry and desk and sliding door to the Koi Pond garden. Abundance of closet space with built-in dressers along with a 12x9.3 Porch with sliding glass doors and access to private view patio
Master Bathroom – Unique design with curved dual vanities, tile appointments, two separate commode rooms, huge walk in shower with dual showers heads and views everywhere
Bedroom Two – 17.1x13.7 South facing with wood floors, sliding glass doors to ocean view loggia patio, mirrored walls, dressing area with two closets and adjoining bath with walk-in shower, separate commode room and tile and marble appointments
Bedroom Three – 13.2x12 Wood floors, Bed alcove, skylight, two closets and sliding door to front Koi Pond garden. Adjoining bath with walk in shower and separate tub with tile and marble appointments
Vestibule to Upper Level
Study: 22.6x 18.2 This room has wood floors, wrap around windows, courtyard and garden views, beamed ceilings and built-in storage cubbies. Full tiled bath in this room
Bedroom Four – 14.4x12.4 Wood floors corner closet, wood doors to view balcony. Shared hallway tiled bath
Bedroom Five – 14.4x12.4 Wood floors, two closets, wood doors to view balcony. Shared hallway tiled bath
Separate Guest Suite 37.2x18+
This private self-contained guest suite can join with the upstairs living space and incorporate the study along with bedrooms Four and Five. There is a beautiful circular marble entrance, numerous wood doors to view balcony, high ceilings, wood floors, tiled kitchenette, raised hearth fireplace and dramatic Shoji Screens that separate the sleeping area and large bath
Additional Features:
- Security System
- Multi-zone FAG Heating and Air Conditioning Systems
- Unique Green Tile Roof and Copper Gutters
- Three Car Garage, Two separate covered carports, large workshop
- Exterior Garden Lighting
- Heated Swimming Pool
- Expansive Lawns and lush gardens and pathways
- Fruit Trees, mature Oaks and specimen trees
- Koi Pond
- Private well
- Unsurpassed Ocean, Island, Coastline and Mountain Views surround you

Founded in 1976 to provide independent brokerages with a powerful marketing and referral program for luxury listings, the Sotheby's International Realty network was designed to connect the finest independent real estate companies to the most prestigious clientele in the world. Sotheby's International Realty Affiliates LLC is a subsidiary of Anywhere Real Estate Inc. (NYSE: HOUS), a global leader in real estate franchising and provider of real estate brokerage, relocation and settlement services. In February 2004, Realogy entered into a long-term strategic alliance with Sotheby's, the operator of the auction house. The agreement provided for the licensing of the Sotheby's International Realty name and the development of a full franchise system. Affiliations in the system are granted only to brokerages and individuals meeting strict qualifications. Sotheby's International Realty Affiliates LLC supports its affiliates with a host of operational, marketing, recruiting, educational and business development resources. Franchise affiliates also benefit from an association with the venerable Sotheby's auction house, established in 1744.
Copyright 2024 Barbara Koutnik - All Rights Reserved





