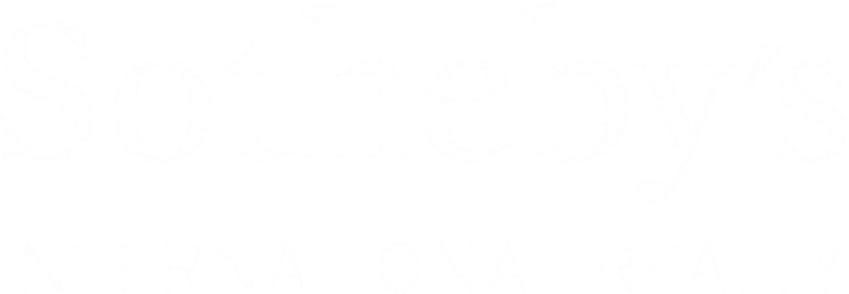Montecito Country Estate on a private lane within the Montecito Union School District. The charming, comfortable interior of the home boasts a spacious single level floor plan with all amenities sought by buyers today. There is a wonderful country kitchen with adjoining family room, formal living room with fireplace with all rooms enjoying French door access to expansive entertainment patios. The spacious master suite has high paneled and beamed ceiling detailing, walk-in closet, and French doors to south facing patio and pool. Inviting master bath has double vanity, walk-in shower and spa Jacuzzi tub, linen or vanity storage. Additionally, there are two family bedrooms plus separate wood paneled den and separate guest suite complete with living room. Private, lush flowering gardens with 55foot lap pool, putting green, BBQ center and fountains
Entry Foyer Wood and glass entry door with glass paned side panels and wood floors
Living Room 24x16 Warm and Inviting room with coffered ceiling, large fireplace with carved wood surround, built-in bookcases and storage cabinets, wood floors, in-wall speaker system, art lighting, French doors and side opening windows to garden patio
Kitchen 13x12 Country kitchen with white tile counters, hand painted detailing, center island with service sink, bright white cabinetry, wood floors, alder wood paneled wainscoting, sub-zero refrigerator / freezer and Kitchen-Aid appliances. 12x9.6 breakfast room opens to the family room
Family Room 18x13.4 Adjoins the kitchen with wood floors, coffered wood ceiling detailing, alder wood wainscoting and crown molding, in-wall speaker system, built-in bookcases and entertainment center. French doors with opening side windows open to patio and garden
Laundry / Pantry Room An extension off the kitchen with direct access into the house from the garage. Ample storage cabinetry and extra pantry area, laundry sink with tiled counters and French door from laundry area to outdoor patio. The guest suite has interior access from this room
Den 15.4x13 On the main bedroom wing of the home, this wonderful room is fully wood paneled with two built-in work areas, extensive storage and bookcases, wood floors, in-wall speaker system, bay window seating, recessed lighting, brick fireplace with large flat screen television
Master Suite 21x18 Your own private retreat with high beamed and paneled ceiling, Carpeting, walk-in closet, built-in dresser / TV center, bay window and French doors to south facing patio and pool. Master bath has dual vanities with white tile appointments, large walk-in shower and Jacuzzi spa tub
Bedroom 12.4x12 Cozy room with west facing shuttered windows, spacious closet, garden views and hallway tiled bath
Bedroom 19x18 Spacious room with large walk-in closet plus two additional closets, French doors to garden patio, recessed lighting and adjoining tiled bath with white tile appointments, tub / shower and French door access to patio and pool
Guest Suite This wonderful suite has a 14x12.7 entry living room (currently a home gym) with wood paneled coffered ceiling, recessed lighting and French door access to garden patio. There is a built-in service bar with microwave, refrigerator and storage and beautiful tumbled marble bath with tiled wainscoting on walls and walk-in shower. The 17.7x14.8 bedroom is generous with high beamed ceiling, bay window and French doors to garden patio. Private access and walkway along with interior access into the house
Additional Features
- Security System
- 75 Gallon Water Heater
- Newer FAG heating system and Central Air-Conditioning
- Water Softener
- Three Car Garage with built-in storage
- Numerous Outdoor Entertainment Patios
- 55 Foot Lap Pool with auto cover
- Lush private gardens with mature landscaping
- In-Wall Speaker system
- Telephone network with intercom system
- Outdoor Speaker system
- Automatic garden lighting







