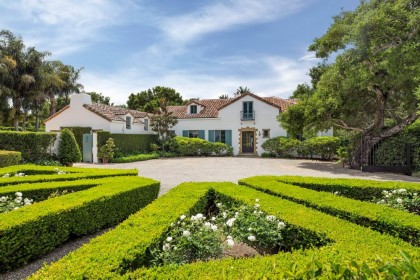Gracious and Enchanting Spanish Revival ~ 1574 Green Lane ~ Montecito ~ $5,250,000

- Price: $5,250,000
- Bedrooms: 6 +
- Bathrooms: 5 ½ +
- Type: Estate
Style: Spanish Revival
Bedrooms: Six Main - Two in Guest
Bathrooms: Five & One-Half - One in Guest
APN: 007-290-016
Lot Size: 1.3 Acres
Age: Originally Built 1926
Gracious and enchanting Spanish Revival Estate designed by Mary Craig in 1926. Located down a private tree-lined lane in the Hedgerows of Montecito, the estate property has been impeccably maintained and preserved in its original character and design. The meticulous and private gardens, originally created by Ralph T. Stevens, known for his work on Lotusland and Casa Del Herrero, have gracious mature majestic oaks, palm trees, holly bushes, boxwood and Camilla hedges with meandering pathways through the lush gardens on 1. 3 acres. The gated entry opens to a spacious motor court with passage to three car garage and separate two bedroom guest house. The main residence consists of six bedrooms, three of which are on the main floor of the home and grand public rooms with French doors that open to the patios and terraces to enjoy the beautiful gardens. Property served by both Montecito Water and Ivydene private water sources.
Entry Foyer: 6x18 ~ Picturesque custom wrought iron and glass door, restored terracotta flooring
Living Room: 16.x29.5 ~ Beautiful grand room has plank oak floors, handsome fireplace, high ceilings with wood beams, built-in bookshelves and two sets of French doors opening to terrace and gardens
Dining Room: 12.8.x18.11 ~ Hallway with barrel-vaulted ceiling leads through double doors to the intimate formal dining room. Planked hardwood floors, fireplace with hand carved mantle, beamed ceiling, large paned windows and original mural painted walls have been preserved
Butler’s Pantry: Hardwood floors, extensive storage cabinetry, wood top counters and sink preparation area. Direct access into the dining room, kitchen and main hallway
Kitchen: 18.3x19.3 * Family Room: 19.2x20.8 ~ Peter Becker and Elizabeth Graham designed dream chef’s kitchen and family / gathering room. Barrel ceiling, French doors, handmade tiles, professional appliances, teak and soapstone counters, nickel finishes, custom cabinetry, oak floors, Exquisite Surfaces large Renaissance period fireplace with antique Belgian bricks, reading nooks with built-in shelves and cedar chests
Laundry Room / Half Bath: Ideally situated off the kitchen with soapstone counters, custom cabinetry, antique Belgian tile floors and convenient half bath. Access to side gardens, motor court and garage
Master Bedroom: 14.11x17.1 ~ This warm and inviting room enters from the main hallway with hardwood floors, fireplace with hand carved mantle, 10 foot ceilings, two walk-in closets customized by California Closets and French doors opening to south facing terrace patio and gardens
Master Bathroom: A complete Peter Becker and Waterworks created delight in a period design. 1920’s inspired centerpiece tub, two pedestal sinks, nickel and black porcelain fixtures, double shower and separate water closet. French doors open to side garden
Bedroom Suite: 12.6x17.2 ~ Hardwood floors, walk-in closet, en-suite tiled bath, French doors to south facing terrace patio and gardens
Bedroom / Study: 12.1x18.3 ~ Located off the main entry foyer this private suite has hardwood floors, corner fireplace, two sets of paned windows to view the gardens, walk-in closet and en-suite tiled bath
Upstairs: Lovely stairway opens to 16x44 hallway with peaked ceiling. Three charming bedrooms and two baths, enormous linen closet, large trunk room and back staircase at the end of the hall leading to the kitchen.
Bedroom: 10x18.6 ~ Hardwood floors, peaked ceiling, French doors to west facing Juliet Balcony, corner closet. Shared hallway bath
Bedroom: 10.1x13.1 ~ Hardwood floors, peaked ceiling, French doors to north facing Juliet Balcony
Bedroom: 10.1x13.1 ~ Hardwood floors, peaked ceiling, French doors to south facing Juliet Balcony. Shared hallway bath
Guest House: Located in the back motor courtyard, the cottage has a charming living room with fireplace, hardwood floors, two bedrooms, full bath and separate kitchen with access to small yard area.
Additional Features
- Gated entry
- Spacious private motor court
- Large Three Car garage
- Dragonchuk Security System
- Kinetico water Softener with Dechlorinate unit
- Action Roofing Company New Roof completed one year ago
- Seven updated Gravity flow furnaces with separate room controls
- Clean Space installation in crawl spaces and basement for house and guest
- Separate 14x10 basement storage room
- Lush Mature landscaping with garden fountains and lighting
- Garden pathways throughout the property
- Member of Ivydene Mutual Water Company for irrigation
- Montecito Water District Meter for House and Lawns
- Mountain and garden views

Founded in 1976 to provide independent brokerages with a powerful marketing and referral program for luxury listings, the Sotheby's International Realty network was designed to connect the finest independent real estate companies to the most prestigious clientele in the world. Sotheby's International Realty Affiliates LLC is a subsidiary of Anywhere Real Estate Inc. (NYSE: HOUS), a global leader in real estate franchising and provider of real estate brokerage, relocation and settlement services. In February 2004, Realogy entered into a long-term strategic alliance with Sotheby's, the operator of the auction house. The agreement provided for the licensing of the Sotheby's International Realty name and the development of a full franchise system. Affiliations in the system are granted only to brokerages and individuals meeting strict qualifications. Sotheby's International Realty Affiliates LLC supports its affiliates with a host of operational, marketing, recruiting, educational and business development resources. Franchise affiliates also benefit from an association with the venerable Sotheby's auction house, established in 1744.
Copyright 2024 Barbara Koutnik - All Rights Reserved





