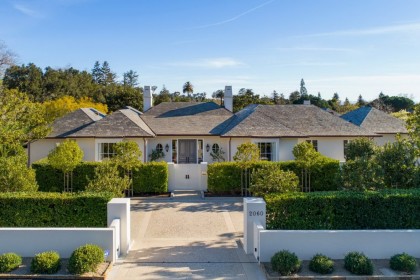Style: Traditional Estate
Built: Extensive Renovation 2015
Bedrooms: Two + Den + Guest House
Bathrooms: Two & Two-Half + Guest
Lot Size: 1.06 Acres
APN: 007-480-052
Elegant Traditional Estate in the prestigious, gated community of Birnam Wood Country Club. Privacy and magnificent garden and mountain views are enjoyed throughout this immaculate property. The single level floor plan features two beautiful bedroom suites, exquisite living room, formal dining room, fabulous paneled den and gourmet kitchen with breakfast room. Additionally, there is a separate large guest suite with gracious living room, bedroom and bath, oversized three car garage with golf cart garage and separate workout room. Inviting lush gardens, expansive patios, BBQ center, courtyard guest parking, spacious family motor court and staff parking. No detail in design and appointments were overlooked.
Entry: Paneled double doors with side windows, wall sconces, overhead lighting, wood floors, walk-in entry closet and large powder bath
Living Room: 19x27.2 12 ft ceilings, large picture windows with side French doors to patio, custom window coverings, crown molding, wood floors, in- wall sound system, recessed lighting, fireplace with carved wood mantle and honed quartz surround
Dining Room: 15.2x17.11 Wainscoting, wood floors, crown molding, custom wallpaper, two large china storage closets, built-in table leaf storage, mountain and garden views
Library / Den: 17.2x19.6 Custom finished paneled walls, built-in bookcases and storage cabinetry, fireplace, flatscreen television, picture windows with two French doors to garden patio, in-wall sound system, black out custom window coverings
Kitchen: 15.3x15.9 Beautifully equipped with Wolf gas range, side by side 700 series Sub-zero Refrigerator and Freezer, large center island with bar seating, warming drawer, Quartz Sea Pearl countertops and white tiled walls, wood floors, crown molding, in-wall speaker system, extensive cabinetry, walk-in pantry, built-in desk center with flat screen television. Adjoining 10.9x13.4 breakfast room with wrap around windows and French doors access to garden patio. Beautiful mountain and garden views with direct interior access to the garage
Laundry: 10.4x12.1 Carrara marble countertops, tile floors, extensive cabinetry, laundry sink, floor to ceiling closets and convenient half bath. French door access to patio with built-in BBQ center
Master Suite: 15.3x22.6 Wood floors, crown molding, wood floors, Bay seating with wraparound floor to ceiling picture window, French doors to garden patio, two large storage cabinets with auto lights, recessed ceiling and bedside lighting
Master bath: Two large walk in custom designed closets with built-ins and wood floors, inviting spa tub, separate vanities with wrap around beveled mirrors, large walk-in steam shower, separate commode room and tile and Carrara marble appointments
Bedroom Suite: 17.9x18.0 Wood floors, recessed ceiling and bedside lighting, sitting alcove with floor to ceiling picture window with side panel windows, large closet with side built-in cabinets and drawers, adjoining bath with large walk- in shower, tile and Carrara marble appointments
Guest House: Curved picture windows with mountain and garden views, two French Door entrances. 15x16.3 Living room has fireplace, recessed lighting, in-wall sound system, crown molding and walk-in storage closet. 13.5x14.9 guest Bedroom has wood floors, crown molding, in-wall speaker system, and closet. Adjoining bath with tile and Carrara marble appointments, separate soaking tub, and walk-in shower. Separate FAG heating and air-conditioning
Workout Room: 9x14.1 Separate entrance from both the garage and garden patio. Ample room for fitness equipment with wall flatscreen television
Garage: 25x31.7 Oversized 3-car garage with built-in storage, water softener, water filtration system, attic storage, skylight, three overhead doors and golf cart garage
Additional Features:
- FAG and Air Conditioning Systems
- 10-12 foot ceilings
- Crown molding and baseboard molding throughout
- Built-in Sound System
- Raised Foundation with ventilation system
- French Drainage System
- New Slate Roof with Copper Gutters
- Expansive covered and open garden patios
- Raised Rose and Vegetable gardens, Citrus Orchard
- Professionally landscaped gardens fully automated watering system







